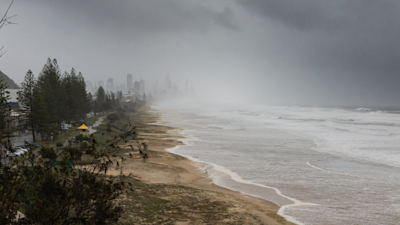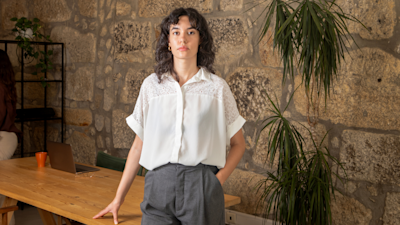Our National Property Team’s tireless efforts over the past six months on the ‘Work Place of the Future’ project is bearing fruit.

The project aims is to further understand how we use our physical work environments and how to integrate accessibility best practices from the initial planning phases, and not merely as an afterthought. This focus on accessibility of our premises aligns to Life Without Barriers’ Accessibility, Inclusion and Employment Plan.
The project process includes incorporating Australian accessibility design standards, as well as guidelines the Australian Network on Disability and Design for Dignity provide.
The Property Management Team’s Asset Services Manager Nathan Reynolds, National Property Manager Daniel Farrugia, and Property Assets Officer Niki Jones have been leading the implementation of this project. As a first step, the Team captured all the available knowledge and information pertaining to the design of quality spaces that address Life Without Barriers’ requirements. Spaces have to be functional and accessible; flexible and adaptable to different needs; and fun to visit and work in. The team also visited several of our corporate partners to survey future workspace trends and observe how other entities create accessible workplaces to suit different work needs and styles.
The first implementation site was our new Hunter Disability Community Hub in Newcastle (NSW), which included the consolidation of two day program sites and an office into one cohabited space. This presented an opportunity to radically improve our fitout accessibility standards.
The Team engaged Newcastle-based company Evoke Projects to design a space incorporating the required standards and guidelines to meet the needs of our clients and employees. Modifying an existing building to be accessible presents challenges and the fitout included modifying door widths, reviewing circulation space in offices, modifying existing ramps and installing new bathroom amenities.
“We have enjoyed working collaboratively with Life Without Barriers to create the most accessible space possible for their employees and clients,” said Evoke Projects Managing Director Jerry Kennard. “The strong relationship we have with the Property Team has allowed us to challenge assumptions and question design decisions along the way, resulting in a more accessible space.”
The team are hoping to also incorporate a café and art space into the Hunter Disability Community Hub building over the coming months for our clients to work in and display their work. “This would be a fantastic opportunity for our clients to grow their confidence through gaining hospitality skills as well as provide them with a space to display their creative work,” said Operations Manager Leanne Millard.
Asset Services Manager Nathan Reynolds acknowledges the importance of working with Evoke Project’s design team as they not only meet budget and timeframes, but understand the intricacies of the building code and in particular the Australian Standard relating to the provision of Disability Access. “We not only wanted to meet the standard but to exceed it,” said Nathan. “We also tried to incorporate as many recommendations as possible from the Design For Dignity Guidelines. This fitout has taken our projects at Life Without Barriers to a new level and will see us continue to challenge ourselves to be leaders in this space.”
We can’t wait for day one when our clients and employees see their new space and the joy that it will bring them.

